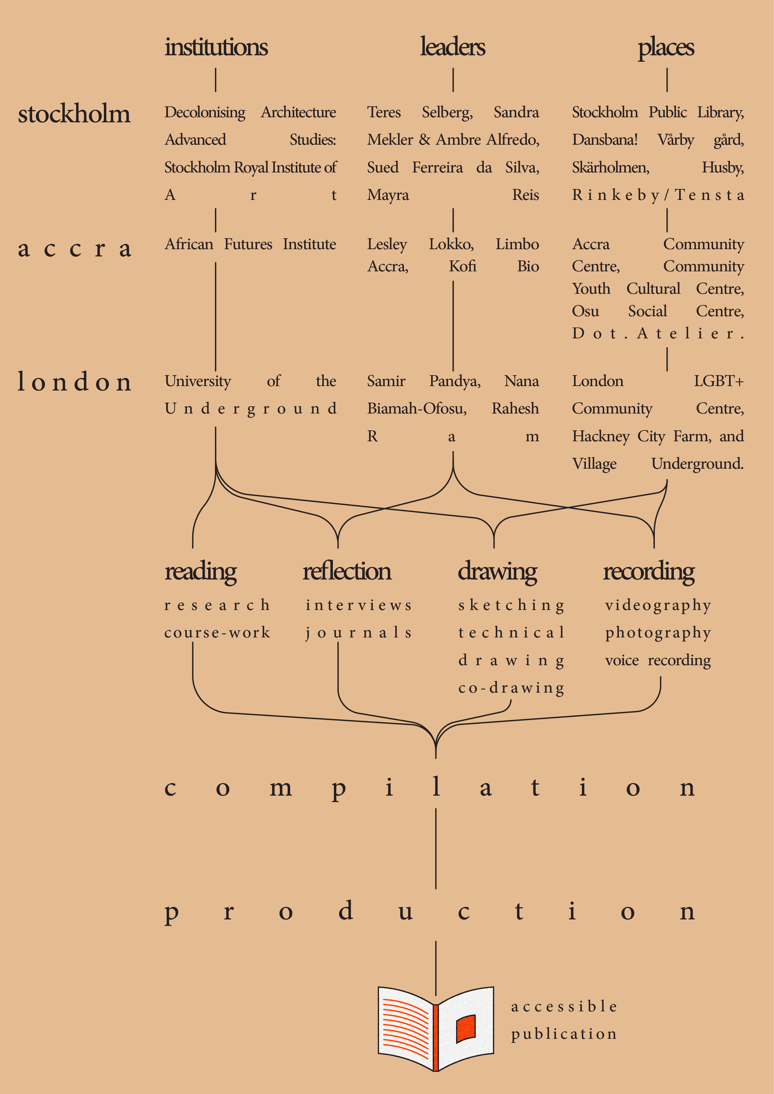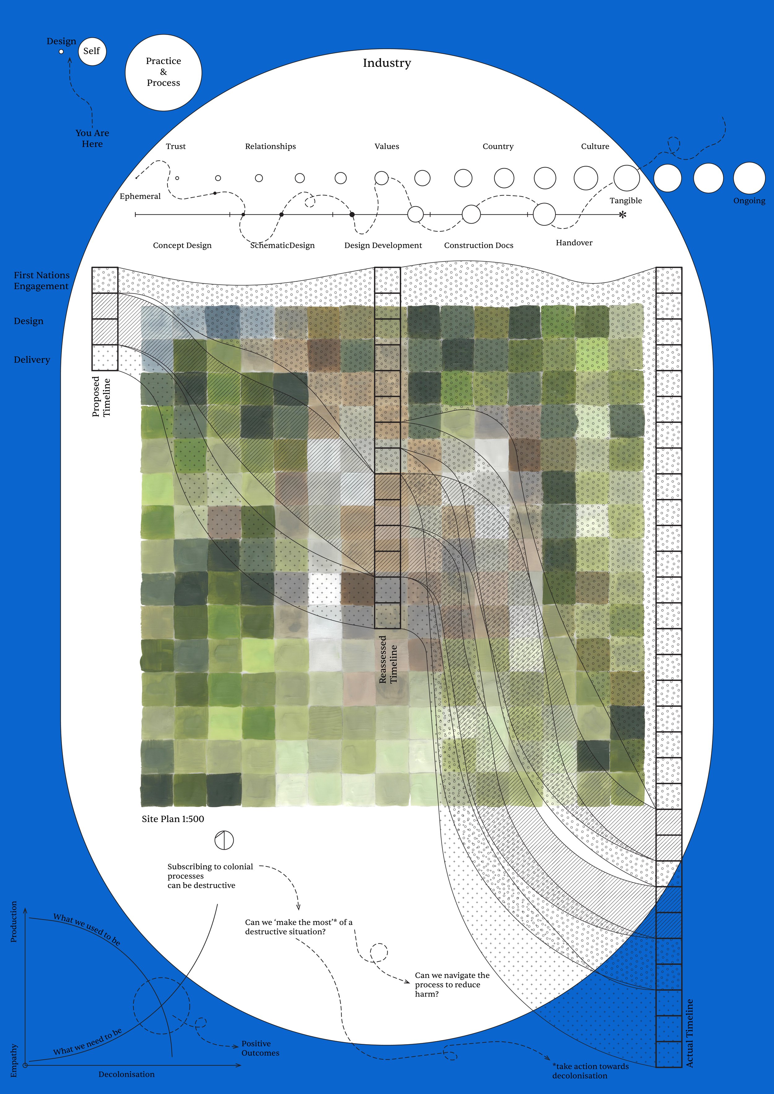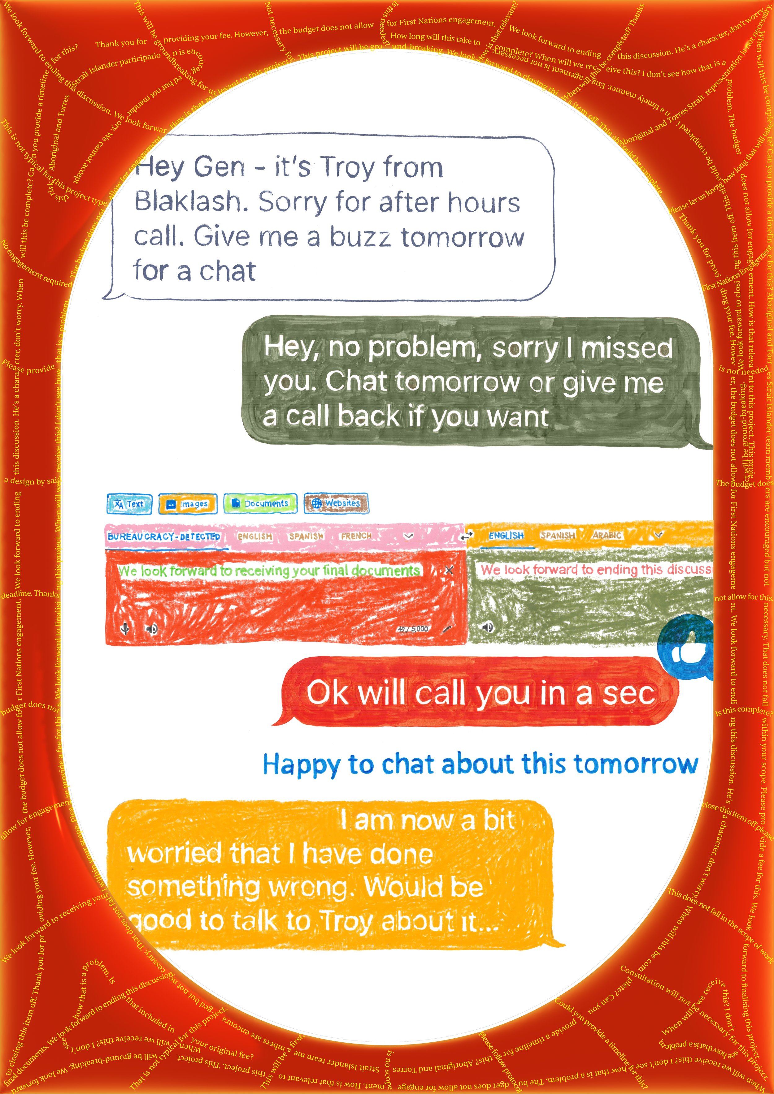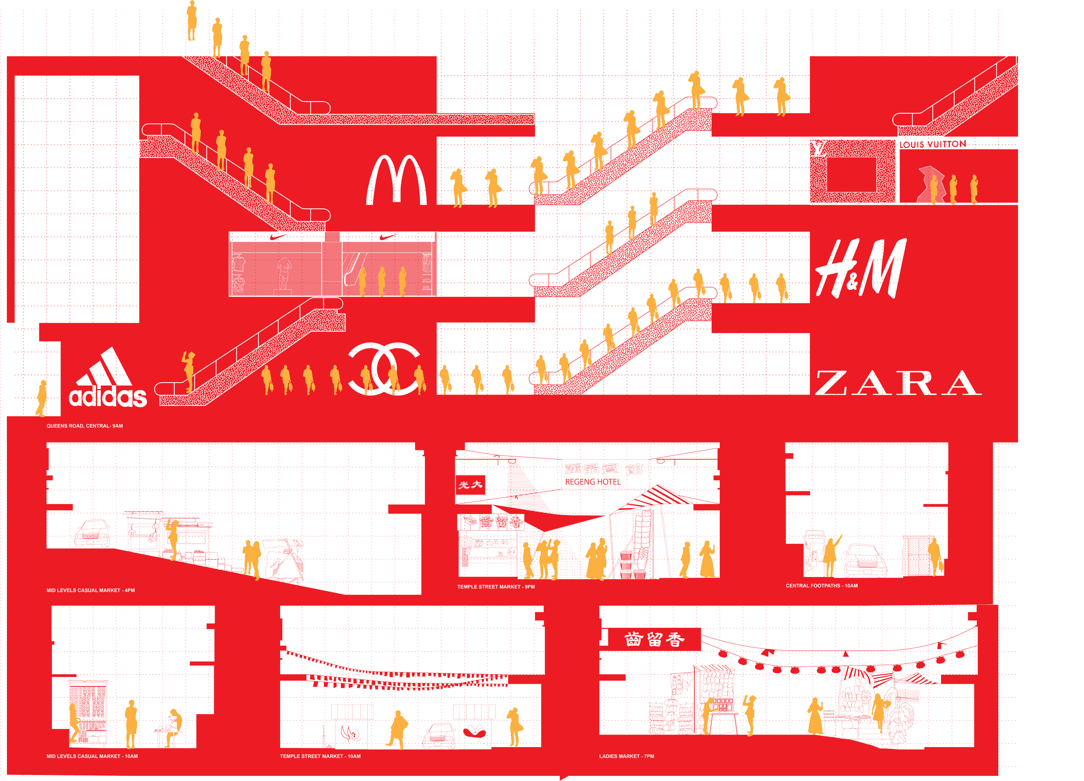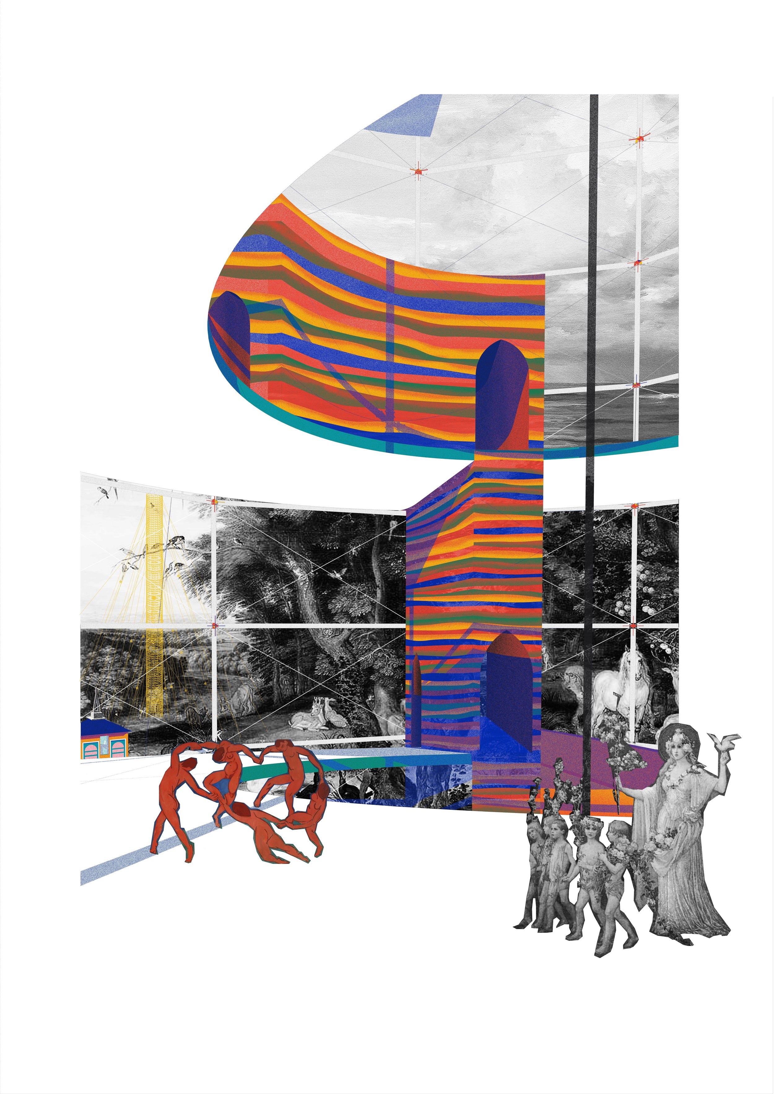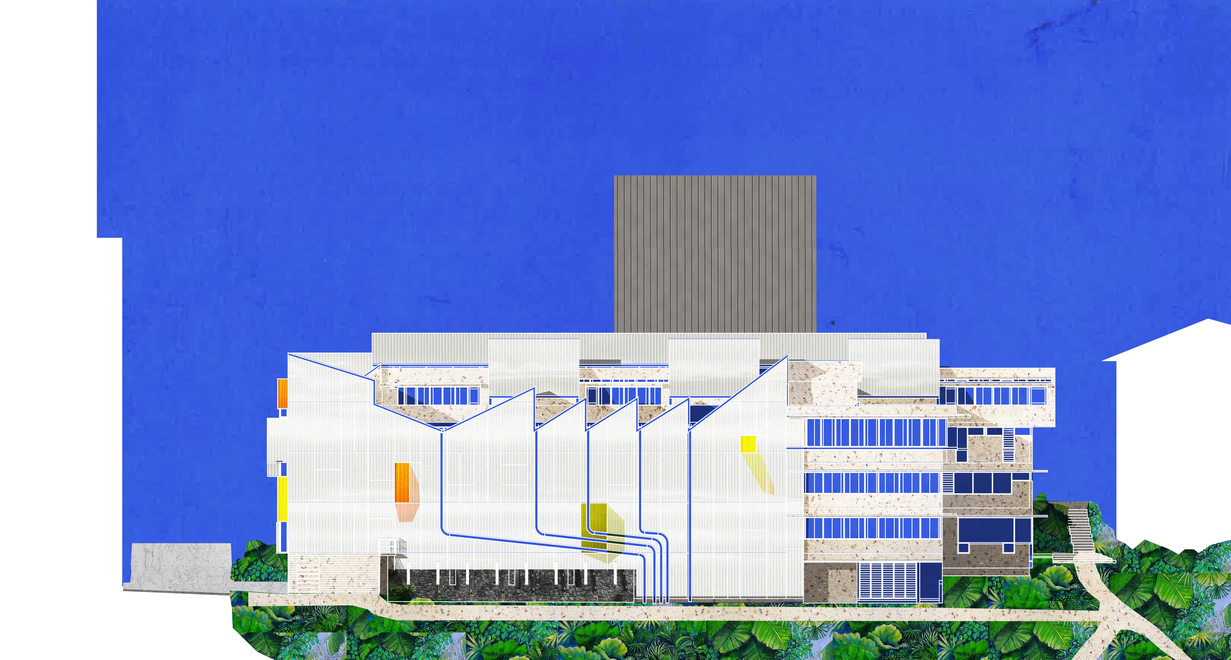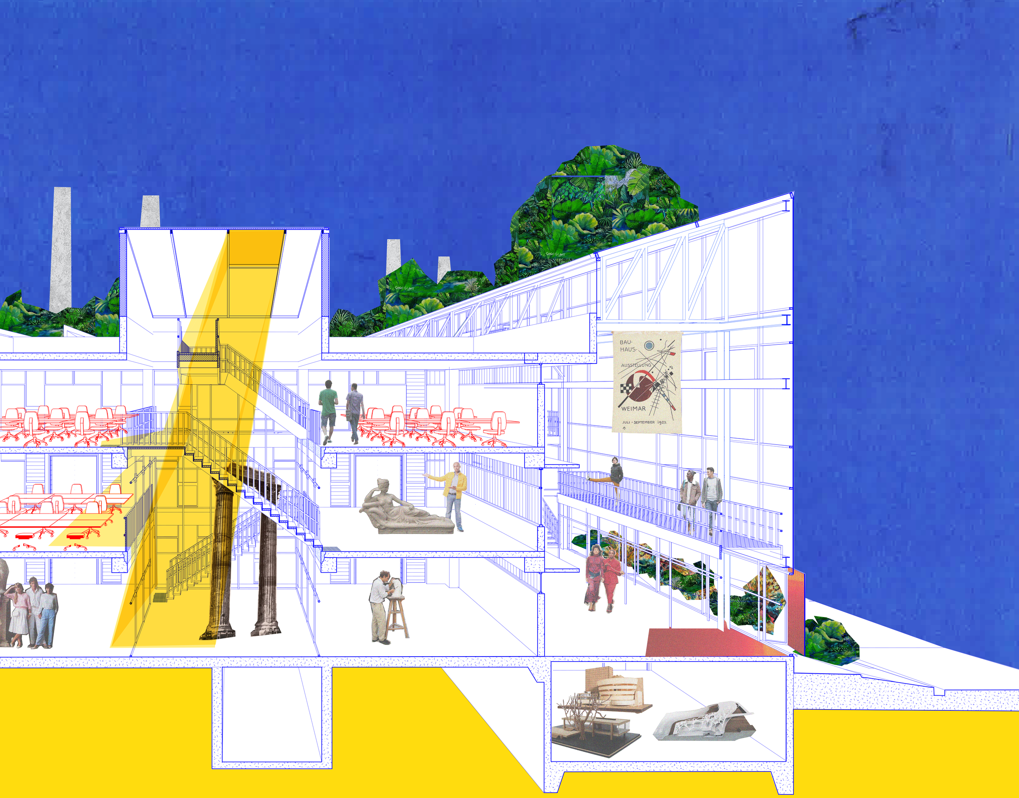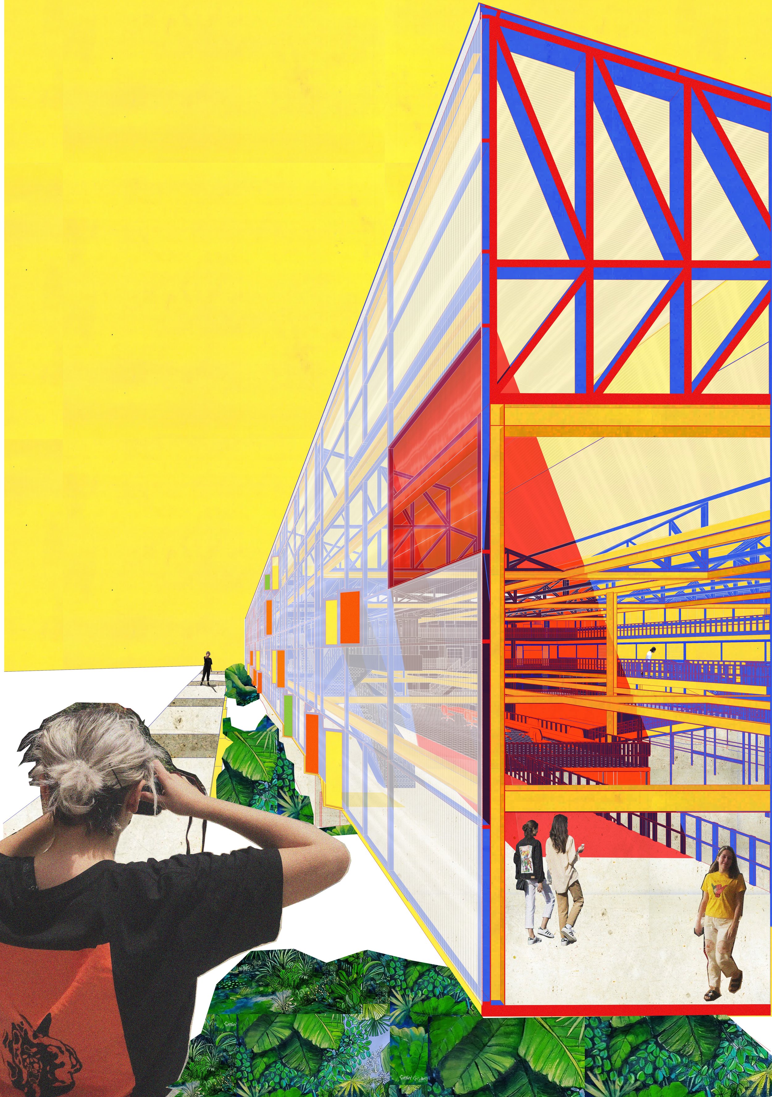Please see below gallery for a selection of 12 images to support my application for the Marten Bequest.
1. This diagram illustrates the difference between my research methodology and ‘typical’ architectural research practices. In pursuit of achieving accessibility, inclusivity, and genuine impact from my research, I believe it is important to holistically approach the project. For this reason, it is important to consider education alongside practice, spatial design alongside ideological approaches. The top portion of the diagram illustrates the way in which architectural research typically touches upon different aspects of architectural research. While each section might momentarily intersect, they are not interrogated as one. The lower section of the diagram illustrates how I intend to combine these aspects to gain a more rounded, and impactful result. By considering ideological questions alongside practice-based research, I will be able to understand how this research can be tangibly integrated into Australian practices, and subsequently local spaces.
2. The diagram above outlines the key steps in my project methodology. It highlights the various research techniques I will use to read, reflect, draw, and record information from each leader, institution, and space I visit.
3. Poster 1 Exhibited at the Venice Biennale 2023. -------- Shrinking Yourself is about removing ego, letting go of authority and forgetting the timelines. It is about embracing fluidity and being uncomfortable when we have been trained to be linear and assured. Our design is ‘blurred’ because it is irrelevant. The accomplishment of this project is not visible in plan. It lies in the rejection of production-based and time-driven architecture, and the acceptance of uncertainty. The extended timeline prioritised listening and empathising (without a pen in hand), and conceded our design authority and sense of ‘expertise’. The removal of us as ‘designer’ allowed for the process, site and community to be the designers. We became documenters and illustrators. Some of the armour that protects us as architects (Gant charts, resourcing and budget) was shed, yet our design time remained the same. Months were spent talking, gaining trust, listening, and learning. Shrinking ourselves drove us into a larger profession of compassion and community. This is a small step in decolonisation. We are a small part of the process. This tactic is not a small task.
4. Poster 2 Exhibited at the Venice Biennale 2023. -------- When working under the confines of bureaucracy and risk-averse protocols, genuine fellowship can strengthen resistance. Relationships come with mistakes and require vulnerability. With mistakes comes learning, trust and strength. Blaklash Creative and Deicke Richards work together trusting that our intentions are aligned. When mistakes happen (this is guaranteed), we learn from them and move forward with more understanding, knowledge and power to resist colonial practices, processes and boundaries. As architects, our prior built works for First Nations groups do not, and will not, equip us to design for another community. Yet the relationships we have built will. Our partnership is founded in project work but the relationship is ongoing. This may sound romantic and naive, however, accepting risk and vulnerability is not common in professional practice. We are not insured for white fragility. Prioritising human connection in the context of structure, rigidity and policy is difficult. However, a relief for bureaucratic frustration is genuine comrades.
5. An urban analysis diagram of Hong Kong shopping culture. -------- This diagram illustrates the stark differences between 'local' and 'international' architecture.
6. An example of a community engagement plan, illustrating the nuances of engaging with complex communities
7. A masterplan for Brisbane, year 2100.
8. A design for a church in Brisbane, year 2100
9. A tower design for Brisbane, year 2100
10. A proposed renovation of a university architecture school.
11. A proposed renovation of a university architecture school.
12. A proposed renovation of a university architecture school.

